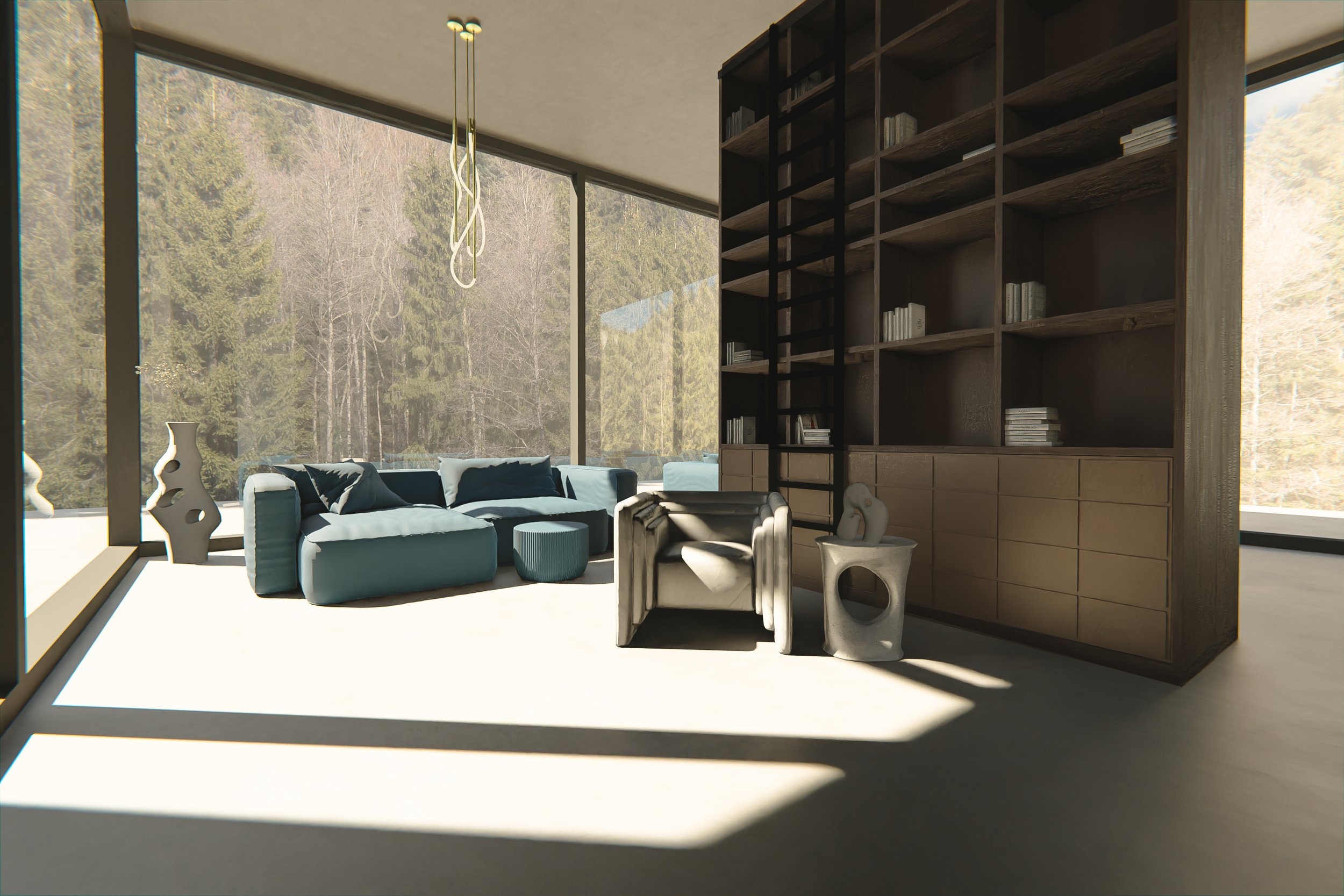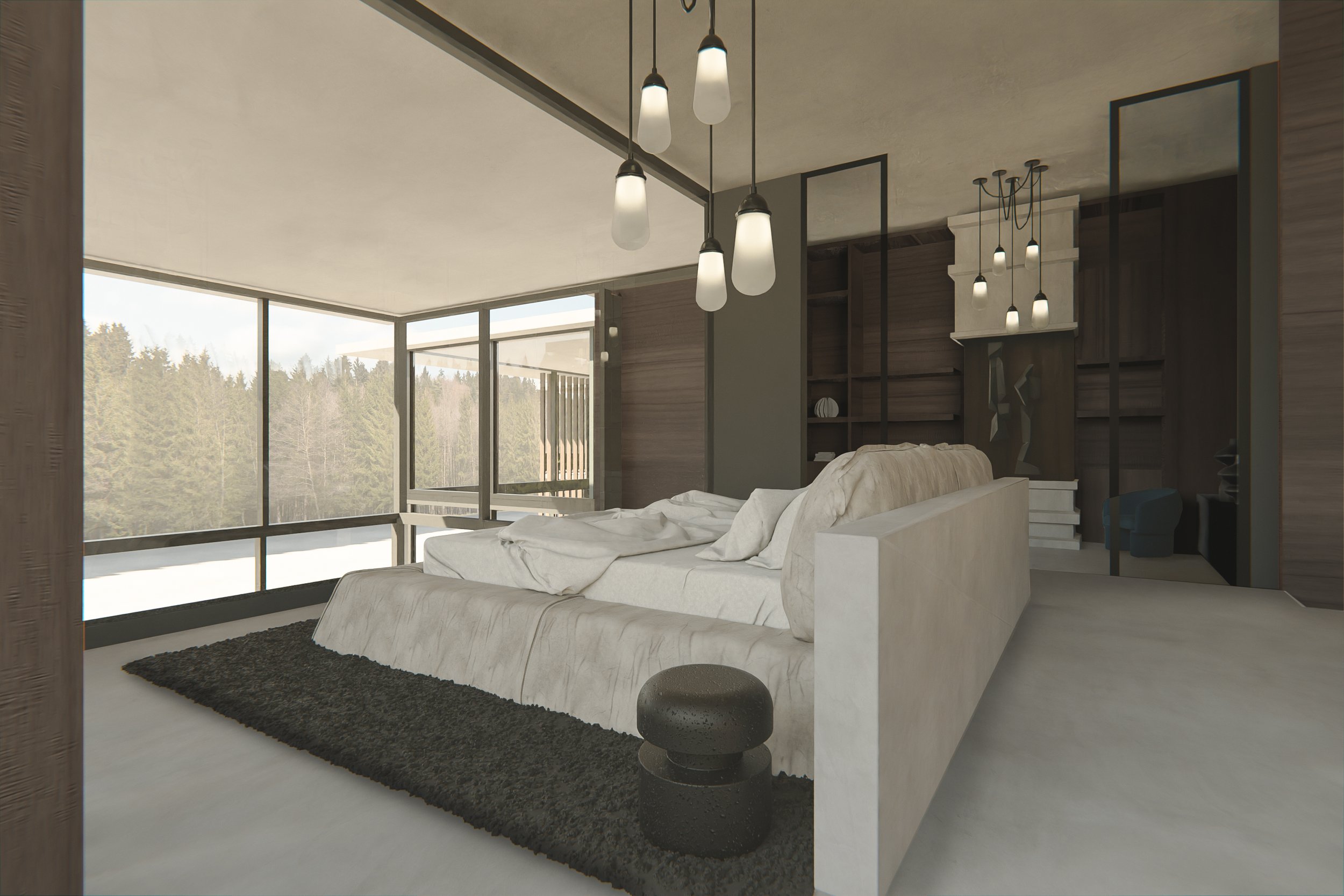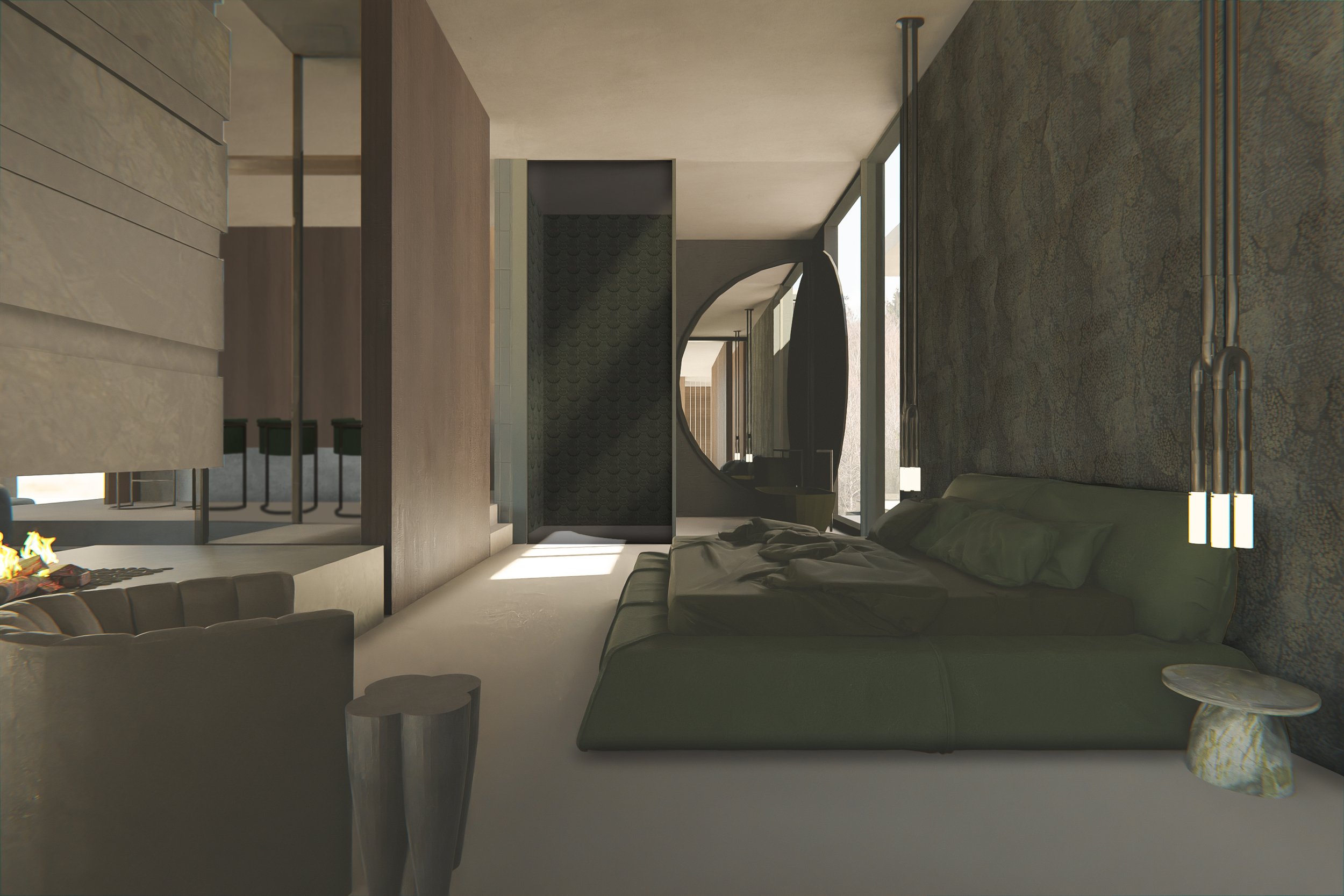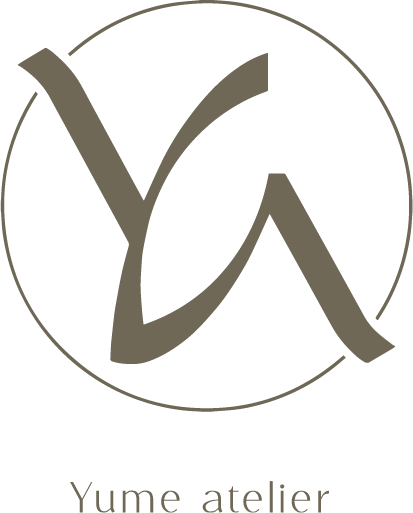
The Lake House
The exterior
The residents enjoy ultimate luxury, comfort, silence and an optimal connection with the natural environment in this enchanting place nestled in nature. This was achieved both by applying minimalist frames around the high windows as well as the through unique construction of the new house.
The wooden slats and black concrete walls form a husk around the building, just like bark on a tree. Through this layering of walls, structure, form and material, and by first placing the walls separately from each other and later connecting them to unify the whole, a building has been designed that forms a cohesive whole both on the inside and outside. It is an eye-catching unity that leads to a unique home situated in nature. The shadow effect between the slats enriches the experience of the space. The straight lines and flat roofs form a contrast with the organic forms of the trees, while the verticality is harmony with the trees and emphasises the height of the home.
The interior
The interior’s open character and the large void in the living room—upon which a bar with stunning views is situated—emphasise the sense of freedom and space, and the residents have different views of nature from every living space. The tasteful library, in particular, makes it seem as if you are in the middle of a forest. Mariska Jagt applied subtle shades of green and grey and combined this colour palette with wood and concrete, among other things, so that the natural surroundings are reflected in the interior. The elegant custom work, beautiful sightlines, mood-enhancing lighting, glass walkway to the master bedroom and enviable swimming pool that runs from indoors to outdoors complete this unique, high-end home in natural surroundings















